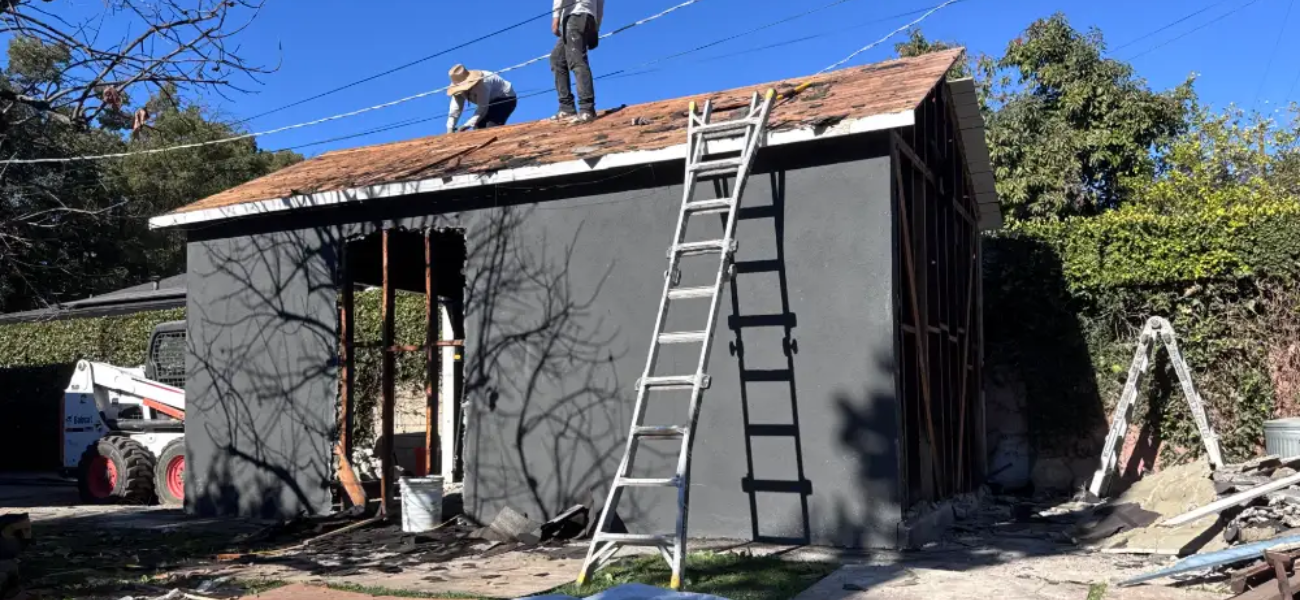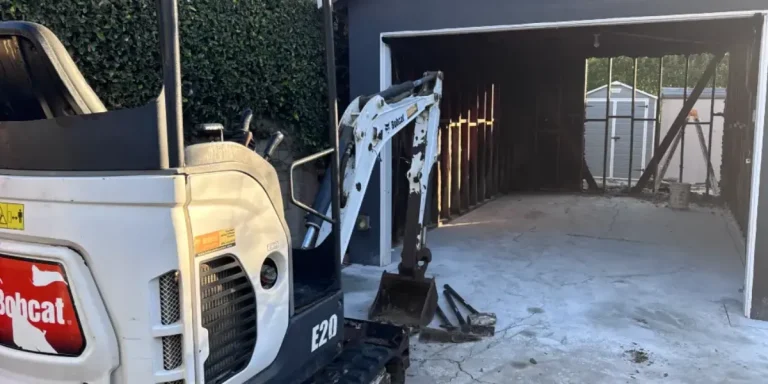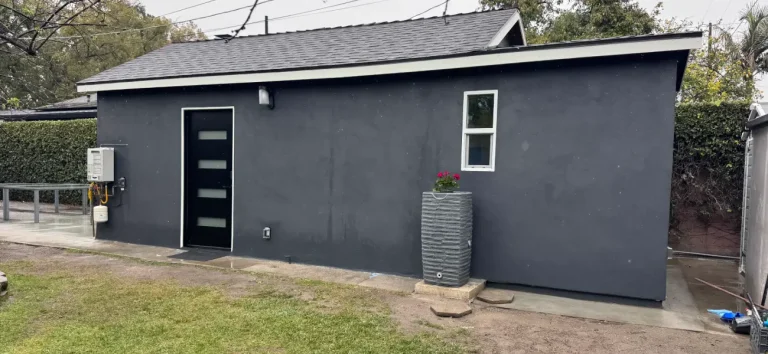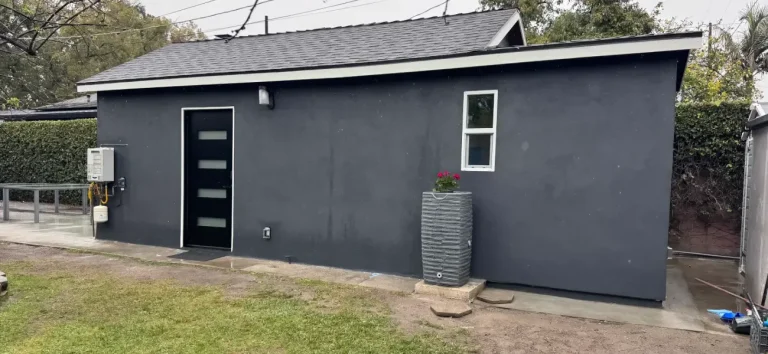What to Expect When Building a Custom ADU in Southern California
Accessory Dwelling Units (ADUs) have become one of the most popular home improvement projects in Southern California—and for good reason. Whether you're looking to create rental income, house a family member, or expand your living space, a custom-built ADU can significantly increase the functionality and value of your property.
But before construction begins, it's essential to understand what’s involved in the process. At All Exclusive Construction, we specialize in designing and building custom ADUs throughout Orange County and beyond. Here's what to expect when you work with a trusted general contractor from start to finish.
What Is a Custom ADU?
An Accessory Dwelling Unit (ADU) is a fully functional residential living space built on the same lot as a primary single-family home. Often referred to as guest houses, in-law suites, or backyard cottages, ADUs provide independent living quarters that typically include a kitchen, bathroom, sleeping area, and separate entrance.
In Southern California—where space is limited and housing demand is high—ADUs offer a smart, flexible solution for homeowners who want to expand their living capacity without moving or significantly altering their main home.
Common Types of ADUs:
-
- Detached ADUs: These are stand-alone structures, often built in the backyard. They offer the most privacy and design flexibility.
- Attached ADUs: Built as an addition to the main home, they share at least one wall but have their own entry and living space.
- Garage conversions: A cost-effective way to repurpose existing square footage, turning a garage into a fully livable unit.
- Above-garage or loft-style ADUs: These maximize vertical space and are great for properties with limited lot size.
- Basement or interior conversions: Ideal for homes with unused space, such as finished basements or extra wings, that can be repurposed into self-contained units.
What sets a custom ADU apart from a prefab or kit-built unit is the level of personalization and property-specific planning involved. Every element—from layout and square footage to materials and energy systems—is tailored to your goals, whether you’re creating a multigenerational living space, a rental unit, a home office, or a guest retreat.
Custom ADUs must be designed in accordance with California’s state ADU regulations as well as local city and county building codes. These laws define limits on size, setbacks, parking, and utility access—but they also open up many new opportunities for streamlined permitting and reduced development costs, especially in forward-thinking cities like Los Angeles, Orange County, Santa Monica, and Calabasas.
When you work with a knowledgeable, full-service contractor like All Exclusive Construction, you don’t need to worry about navigating these complex rules alone—we handle the feasibility study, code compliance, and design process for you.
Step-by-Step: The Custom ADU Process
Building a custom ADU isn’t just about adding square footage—it’s about designing a functional, code-compliant, and beautiful space that works for your specific needs. At All Exclusive Construction, we manage every step of the process with precision and professionalism, ensuring your ADU is delivered on time, on budget, and exactly as envisioned.
1. Property Assessment and Feasibility
Every successful ADU project begins with a thorough evaluation of your property. This step ensures that your lot is suitable for an ADU and sets realistic expectations from the start.
During this phase, we assess:
-
-
- Zoning regulations: Each city has its own rules regarding ADU placement, size, and type.
- Lot constraints: Including setbacks, easements, and height restrictions.
- Infrastructure: Availability of sewer, water, electrical access, and the feasibility of utility tie-ins.
- Parking requirements: Depending on the location and ADU type, off-street parking may be required—or exempt.
- Existing structures: For garage conversions, we verify that the existing building is structurally sound or identify any reinforcements needed.
-
This phase helps us determine what’s legally and practically possible before investing in design or permits.
2. Custom Design and Planning
Once we’ve confirmed feasibility, we move into the creative and technical heart of your project. Our in-house design team works closely with you to develop a floor plan that balances efficiency, comfort, and long-term value.
Our design process includes:
-
-
- Functional layout planning: Deciding how to best use available square footage for living, sleeping, cooking, and storage.
- Tailored features: Customizing your kitchen, bathroom, and storage spaces to your preferences and the unit’s intended use (e.g., rental vs. family use).
- Finish and fixture selection: Helping you choose materials and details that match your vision and complement your existing home remodel or room addition.
- Coordination with specialists: We partner with structural engineers, energy consultants, and Title 24 experts to ensure the design is compliant with building codes and energy efficiency standards.
-
This is where your ADU begins to take shape—on paper first, then in permits.
3. Permitting and Approvals
California’s ADU laws have become more favorable in recent years, but the approval process still requires experience and attention to detail. Our team takes the stress off your plate by managing all interactions with local planning and building departments.
We handle:
-
-
- Plan submittals: Including architectural, structural, energy, and site plans.
- Agency communication: Addressing plan check comments, revision requests, and clarifications.
- Inspection scheduling: Coordinating with city inspectors throughout construction to ensure compliance.
-
Our proactive approach helps prevent delays and keeps your project moving forward.
4. Construction and Project Management
With permits in hand, we begin construction. Our skilled crews and experienced project managers ensure that the build phase is smooth, safe, and aligned with your timeline.
Construction tasks may include:
-
-
- Site preparation: Grading, trenching, and utility connections for detached ADUs
- Structural framing: Including walls, roofs, windows, and doors
- Mechanical systems: Plumbing, electrical, HVAC installation, and insulation to code
- Interior build-out: Drywall, cabinetry, flooring, tile, paint, and lighting
- Energy-efficient upgrades: Including LED lighting, low-flow fixtures, and tankless water heaters
- Exterior finishing: Stucco, siding, roofing, and landscaping for curb appeal
-
We provide regular updates, quality inspections, and efficient scheduling to keep your project on track.
5. Final Inspections and Move-In
After construction is complete, we schedule and manage all final inspections to ensure your ADU complies with local codes and meets occupancy standards. Once approved, your new unit is fully move-in ready.
Possible uses for your completed ADU include:
-
-
- Long-term rental unit to generate passive income
- Private in-law suite for aging family members
- Guest house or short-term rental (where allowed)
- Home office, art studio, or remote learning space
- Independent housing for adult children or caregivers
-
Your ADU is more than an accessory—it’s a smart, flexible investment in your property and your future.
Key Benefits of Building a Custom ADU
- Rental income potential in high-demand areas like Santa Monica, Irvine, or Culver City
- Flexible living space for multigenerational families
- Increased property value and improved resale appeal
- Private, fully equipped space for guests, caretakers, or remote work
- More cost-effective than buying a separate home or upsizing
Unlike prefab or one-size-fits-all ADUs, our custom ADU builds are designed around your specific goals and property limitations. They integrate seamlessly with your home’s layout, style, and infrastructure.
Additional Services to Support Your ADU Project
ADU construction often goes hand-in-hand with other home improvements. At All Exclusive Construction, we offer:
-
- Kitchen remodeling to upgrade your primary residence in tandem
- Bathroom remodeling for both the ADU and the main home
- Room additions to expand your main structure during the same project
- Full home remodeling to modernize and increase your property's total value
By working with a single design-build contractor, you ensure continuity, better communication, and fewer delays.
Proudly Serving Southern California
We design and build custom ADUs across Southern California, including:
-
- Santa Clarita
- Beverly Hills
- Calabasas
- Culver City
- Los Angeles
- Orange County
- Santa Monica
- Ventura County
- Westlake
If you’re located in or near one of these areas, our team is ready to help bring your ADU project to life.
Ready to Build Your Custom ADU?
If you're considering adding a custom ADU to your property, now is the time to act. With changing zoning laws and increasing housing demand in Southern California, building an ADU is one of the smartest investments a homeowner can make.
Contact All Exclusive Construction today to schedule a consultation or request an estimate. We’ll walk you through every step of the process—from design and permitting to final buildout. Whether you're in Orange County, Los Angeles, or Ventura County, we’re your trusted partner for high-quality, custom construction.





