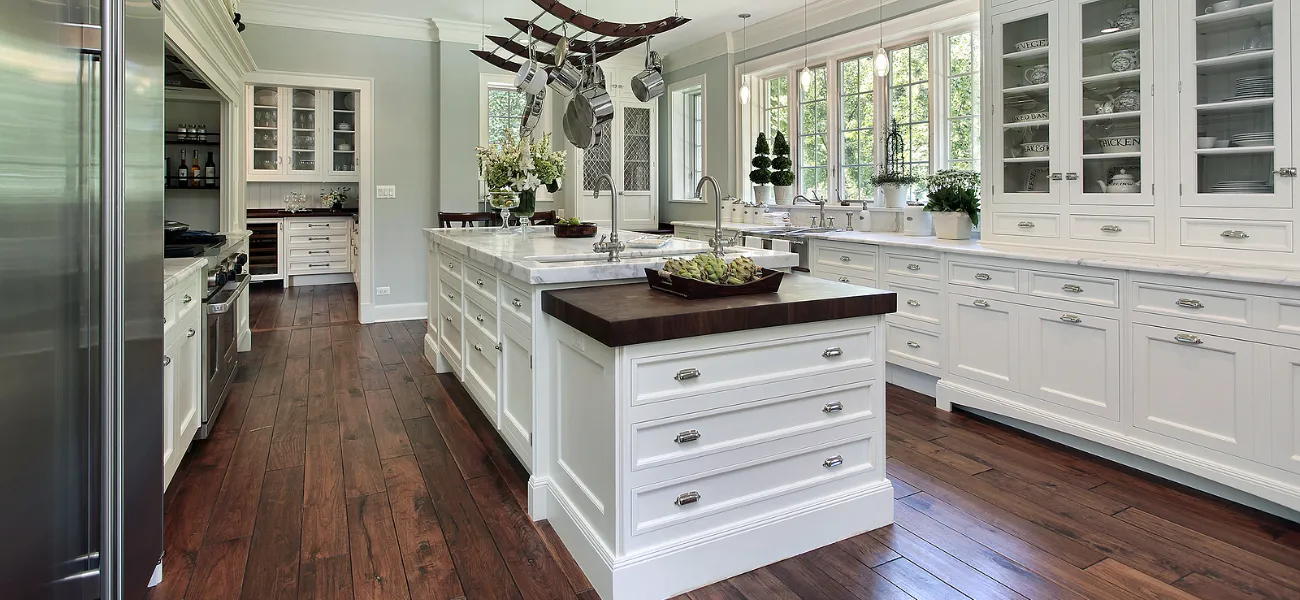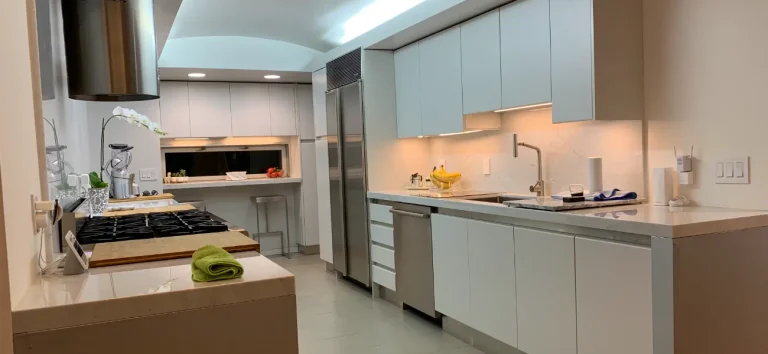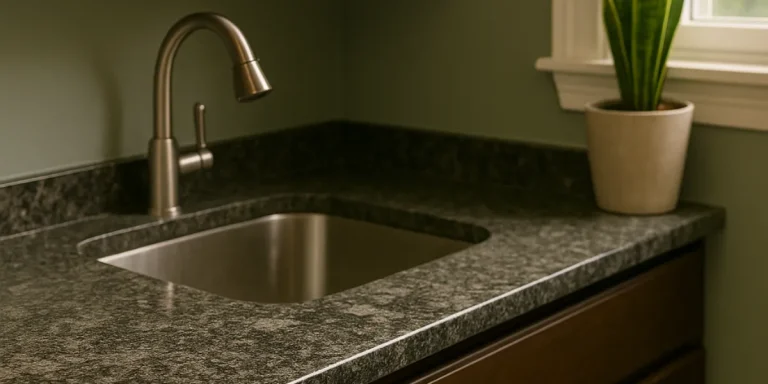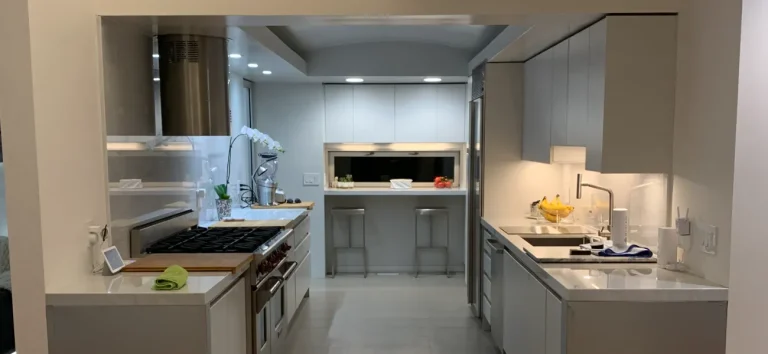Changing Your Kitchen Layout – What Homeowners Need to Know
If you're planning a kitchen remodel, one of the biggest decisions you’ll face is whether to change the layout. While a fresh coat of paint or new countertops can transform the look of your kitchen, rethinking the layout can completely change how it functions day to day. At All Exclusive Construction, we’ve been helping Southern California homeowners upgrade their kitchens since 2018 and we’ve earned a 5-star rating on Google by focusing on thoughtful design, quality craftsmanship, and clear communication every step of the way.
In this guide, we’ll walk you through the most common kitchen layouts, the challenges and opportunities that come with changing them, and what you should consider before making structural or design changes.
Popular kitchen layout styles
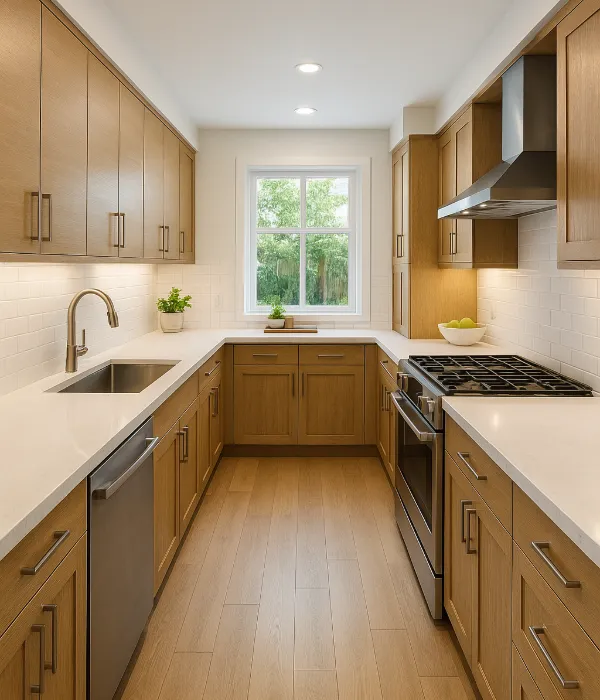
Galley Kitchen:
Two parallel walls of cabinetry with a walkway in between. Efficient for small spaces, but limited in terms of openness.
L-Shaped Kitchen:
Cabinetry along two adjoining walls, often with space for a dining table or small island. Good for medium-sized kitchens.
U-Shaped Kitchen:
Cabinetry along three walls for maximum storage and countertop space. Works well for cooks who like everything within reach.
Peninsula Kitchen:
An extension of an L- or U-shaped kitchen that juts into the room, offering extra counter space and separation from a dining or living area.
Open Concept with Island:
Increasingly popular, this layout eliminates walls to create a seamless flow between kitchen and living areas. A central island becomes the anchor of the space.
Double Island Layout:
In larger kitchens, two islands offer dedicated zones—one for prep, one for seating or entertaining.
Each layout has its pros and cons. The right choice depends on your household’s needs, how often you cook, how you entertain, and how open you want your living spaces to feel.
Considerations when changing your kitchen layout
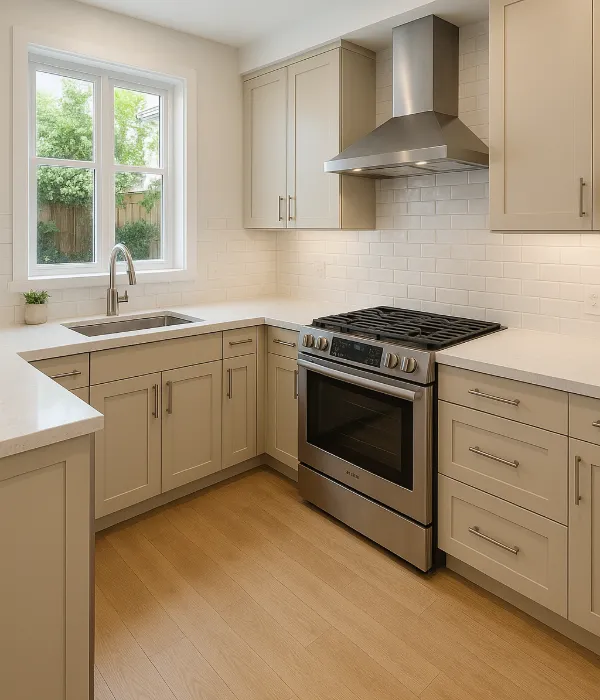
Structural changes and load-bearing walls
One of the most common layout requests is to open up the kitchen to a dining or living area. This often involves removing a wall. If that wall is load-bearing, special structural work and permitting are required to safely transfer the load. As a licensed general contractor, we handle these situations professionally and ensure everything is up to code.
Plumbing and electrical rerouting
Moving a sink, range, or refrigerator often requires relocating plumbing, gas lines, or electrical wiring. This adds cost but may be necessary to create the layout that fits your lifestyle.
Ventilation considerations
If your range moves to a new location, your ventilation system must follow. That may involve routing ductwork through the ceiling or installing a downdraft system.
Flooring and ceiling patching
Open-concept kitchens often involve expanding or replacing flooring. We’ll help you determine if existing floors can be patched or if a full replacement is more practical.
Permitting and inspections
Most layout changes require a permit, especially if you’re moving plumbing or electrical or removing structural walls. In Santa Clarita, average kitchen remodeling permits range from $500 to $1,500, depending on the complexity. For more detail, check out our full Kitchen Remodeling Cost Guide.
Kitchen islands: function, space, and design options
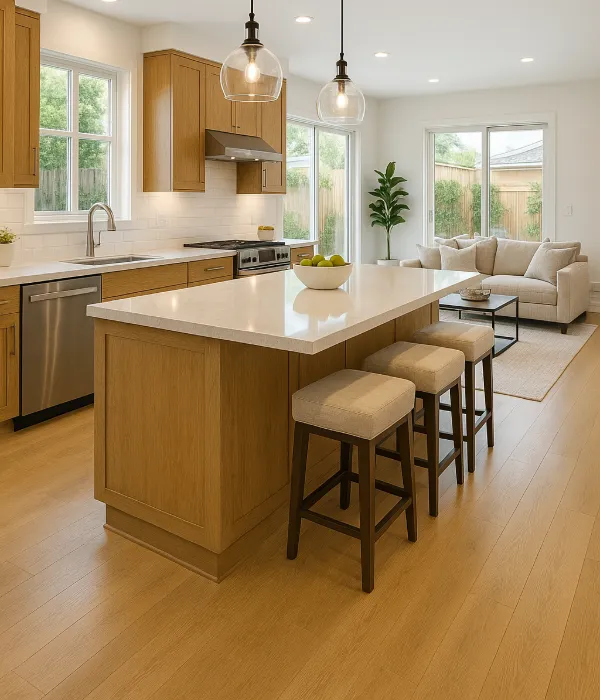
When designing an island, we consider:
-
- Minimum walkways (typically 42–48 inches of clearance)
- Seating space and overhang depth
- Storage options like drawers, pullouts, or shelving
- Whether to include a sink, cooktop, or beverage fridge
- Lighting and outlet placement
In larger kitchens, a double island layout can separate cooking and entertaining areas while enhancing workflow and visual balance.
Cabinetry and appliance layout planning
A layout change is the perfect opportunity to rethink where everything goes.
We help you optimize your cabinetry for:
-
- The kitchen work triangle – efficient positioning of sink, stove, and refrigerator
- Daily-use zones – for plates, utensils, spices, and pantry items
- Appliance clearance – allowing enough room for doors to open fully and safely
- Tall storage – integrating full-height pantries, appliance garages, and pull-out storage solutions
- Integrated appliances – panel-ready designs that blend into cabinetry for a seamless look
A functional layout isn’t just about looks—it’s about making your kitchen easier to use every day.
Storage and organization upgrades
Maximizing storage is often one of the main goals of a kitchen remodel, and layout changes create new possibilities:
-
- Deep drawer bases for pots and pans
- Hidden pull-outs for spices and utensils
- Trash and recycling cabinets
- Corner cabinet solutions like Lazy Susans or swing-out shelves
- Walk-in pantries or tall pantry cabinets
- Appliance garages to reduce countertop clutter
We’ll help you design storage solutions tailored to how you actually use your kitchen.
Serving Santa Clarita and Southern California
Since 2018, All Exclusive Construction has been helping homeowners throughout Southern California remodel kitchens with thoughtful design and expert construction. We proudly serve:
-
- Santa Clarita
- Beverly Hills
- Calabasas
- Culver City
- Los Angeles
- Orange County
- Santa Monica
- Ventura County
- Westlake
If you're in our service area and ready to reimagine your kitchen, we’re here to help.
Ready to redesign your kitchen layout?
Changing your kitchen layout can completely transform how you cook, gather, and live—but it’s not a decision to make without expert guidance. At All Exclusive Construction, we walk you through every step of the process, from design to permitting to the final reveal.
We’ve been remodeling kitchens since 2018, and our 5-star Google rating reflects our dedication to quality, communication, and results that exceed expectations.
Get started today.
-
- Learn more about our kitchen remodeling services
- Explore budget options in our Kitchen Remodeling Pricing Guide
- Or contact us for a free, no-obligation consultation
Let’s bring your dream kitchen to life with a layout that works beautifully for the way you live.

